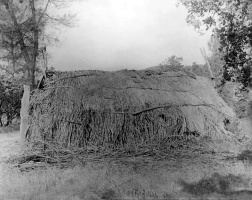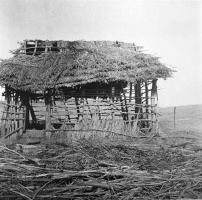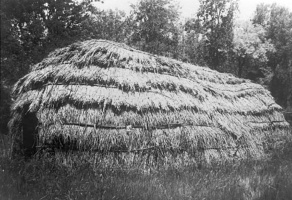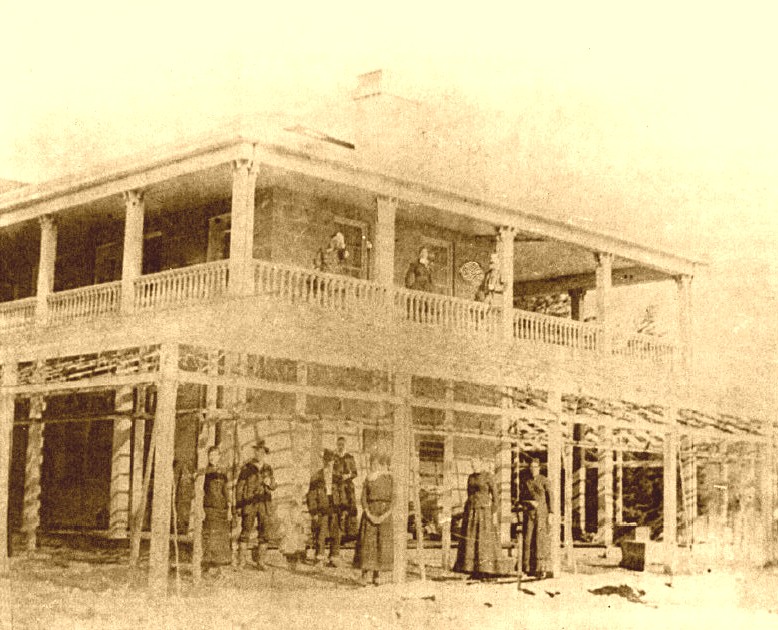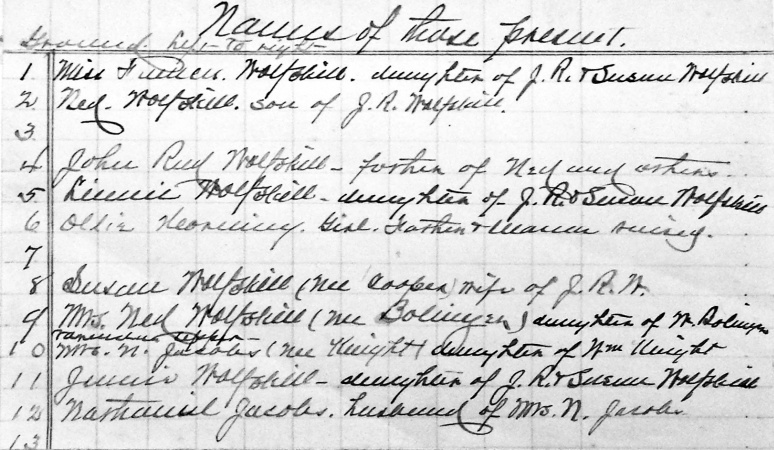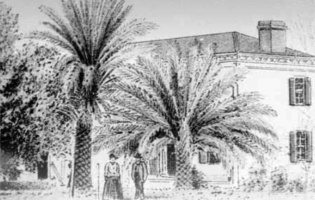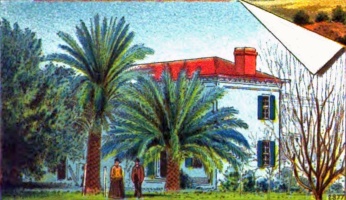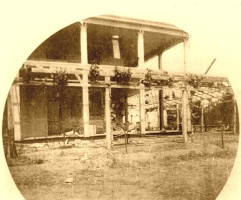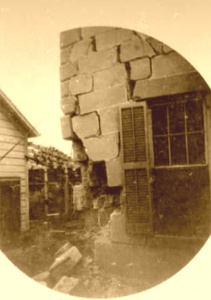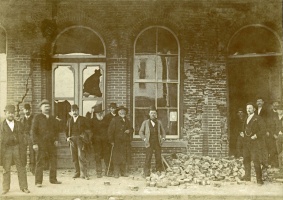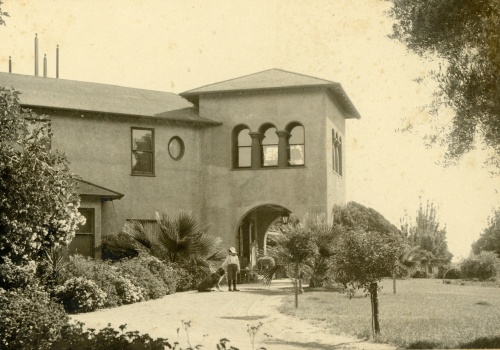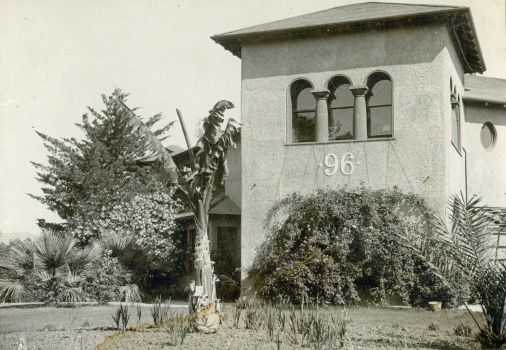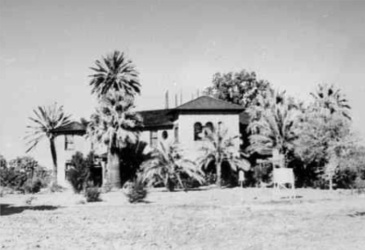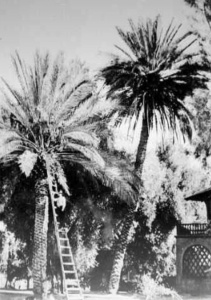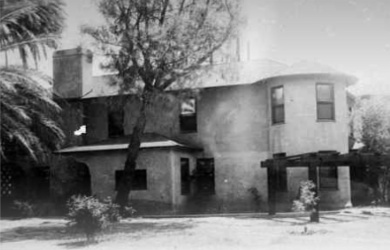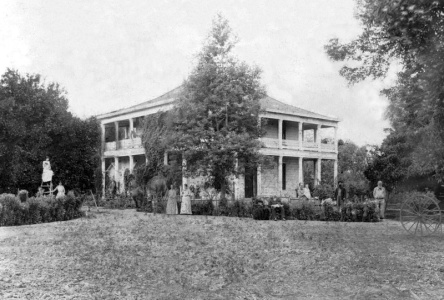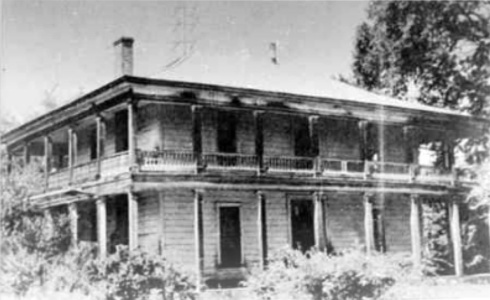|
John Reid Wolfskill was the first white settler of Solano County, having settled on the south bank of Putah Creek on a 17,755-acre land grant that his brother William obtained in 1842 from the Mexican Government. These grants were provisional, and in order to obtain full title to the land the grantees were required to survey the grant, build a structure on it, run cattle and raise crops. These provisions John fulfilled in his brother's name, and in so doing he also became the first white settler to erect a home in Solano County.
First House - The Old Tule HouseMy father, the late John R. Wolfskill, built three residence on his property, Rio de los Putos Rancho, or Wolfskill Grant, Solano County, California. His first residence was a house he always referred to as the Old Tule House. Erected probably during the summer or autumn 1841, as he settled on Rio de los Putos Rancho grant in 1841, having arrived from Los Angeles, California, that season. For its construction he had gone to the jungles of Rio de los Putos, and selected and cutting straight saplings of willow and alder and dragged them with his riata and saddle horse by pommel of his saddle to the place where he was to erect his Old Tule House. You will remember there were no saw-mills in vicinity of Rio de los Putos Rancho at the time, 1841. Captain Sutter and his mill-wright James Marshal, had not as yet decided on the site for their mill which brought about the discovery of gold and rush later to California. There was no lumber to be had at this time in California except by most primitive methods. The whip-saw, the foot-adze, the plow, and ax. So John R. had to use his brain, and as I remember he possessed an abundance which was always used to excellent purpose. So, he decided he'd build the frame of his house of the saplings and thatch it with tule, so this was the material for his first or Old Tule House. The frame work was securely fastened together with these thongs of raw hide and bundles of tule were thatched to that frame work by thongs or strips of raw hide soaked in water until it was soft and flexible and those thongs or strips were a substitute for nails, screws, etc., for the building of his house in that locality in those days. The bundles of tules were laid on and and secured to this frame by the raw-hide thongs in such manner as to run the rain water off the enclosure. This residence was maintained for several years after the discovery of gold. During the maintainance of the Old Tule House, after the discovery of gold, relatives, friends, acquaintances of my father coming to California and to the mines would arrive at Sutters Fort, and inquire for John Wolfskill, and where he lived. Sutter would climb to the top of his fort and show the guest the gap of Putah cañon, of the Coast Range of mountains, and tell them at the foot of the mountains on the stream was where Wolfskill lived. There being no depositories for the safe keeping of [gold] dust the Rio de los Putos Rancho, being isolated suggested it as a good place to leave their wealth, so some of these thrifty ones came to the Rio de los Putos Rancho, and the Old Tule House as a safe place for their gold dust. ... My father has told me many times there were times when there was more than $100,000 in gold dust in the Old Tule House, and as you will remember the opening left in the frame of that house for a door, when the door was installed, the door was a blanket hung in the opening, calling to mind the saying of the Wolkskill's of that age and time; - "The Latch Spring Always hung outside." My father realizing it was not the proper thing to do to allow those people to hoard their wealth in such quantities in such an unsafe place, and it would only be a matter time when some misunderstanding would arise between these several different parties concerning their dust. So, my father decided to notify each and every one of those having dust in the Old Tule House to remove it. ... In due time this wealth was all removed. Ned Wolfskill
In the vicinity of Winters on the lower course of Putah creek there are a number of old [Indian] village sites. The information concerning these old sites was obtained chiefly from Mr. Joseph Wolfskill, an old resident of Winters and a descendant of one of the first settlers of the Wolfskill grant. [Joseph Wolfskill (1850-1925) being the son of Sarchel Wolfskill, and a nephew of Sarchel's brother John Reid Wolfskill. His uncle's] camp was a tule house on the south bank of Putah creek at a point about four miles up stream from Winters and about three hundred yards west of the present residence of Mrs. M. A. H. Wolfskill [Joseph's mother]. At the time of [Mr. Wolfskill's] arrival here there were no Indians at all living along Putah creek, at least in this vicinity, having all been removed to the missions about San Francisco Bay by the Franciscan Fathers some years before. The first Indians to come into the neighborhood were some refugees from the mines in the Sierra Nevada mountains. A year or so after Mr. Wolfskill's arrival, he saw coming across the plains northeast of Winters a single Indian who, when he arrived, said that his people had become exhausted on the plains from their long and hard journey and that he had started for the creek to bring water to revive them. Mr. Wolfskill told the Indian to bring his people to his camp and that there they should be provided with food and shelter. ... The Indians having been fed and well treated by Mr. Wolfskill told him that their old home was in this vicinity and asked that they might be permitted to go to Sonoma mission and return with their families and live upon his premises. This request Mr. Wolfskill very gladly granted with the result that in a short time a village or rancheria of considerable size was established immediately about his camp. Not long after the establishment of this village three other villages were established [in the area of the Putah Creek Rancho]. From: Barrett, S.A. (1908), The Ethno-Geography of the Pomo and neighboring Indians, Univ. of California Publications in American Archaeology and Ethnology, v. 6, n. 1, p. 298-300.
Second House - The Old Wood HouseThe second house or residence my father built on his property, Rancho Rio de los Putos was near the site of the Old Tule House, and was a frame building of lumber and much of this lumber came from the Atlantic coast around Cape Horn. The boards for flooring and ceiling were assorted lengths and widths, from four and trenty-four inches in width, and six to twelve feet in length. These boards were interspersed with knots and when the lumber became throughly seasoned these knots dropped out and left a hole, some of which were as much as two inches in diameter. This second house had modern doors of panel build, window sash with plate glass, and such other equipment as could be gotten hold of at that time. Of course it was some little time before the floors were covered with carpet. I remember the window shades were suspended from the top and, to afford more light these shades were suspended from the top and secured to one side of the window. Many houses in those days had no window shades. I remember as a temporary substitute for a broken pane of glass, a pillow was used, being stuffed in the opening in the absence of the glass. The dining room for this second house was forty or fifty feet from the residence and it was a frame building and much of the studding and ceiling joists were of straight willow cedar saplings, one side faced so as to furnish face for ceiling. [Ned in this passage is probably describing the kitchen and not the dining room.] The material for this second house was hauled from Benicia, which required several days to make a trip for material, and the material would have to come from San Francisco, or other places where it was manufactured. Such improvements in those days were made under difficulties. I remember it was several years before a fireplace was provided for the house. It was a brick structure the brick being hauled from Sacramento. A brick mason to build us such a structure away from cities was difficult to find and one had to go to the country for a small job was almost impossible to find. Finally a man was found and he built the fireplace. He arrived on the scene and improvised a mortar box and my father secured an Indian to serve the mason with mortar and brick. The Indian carried the brick in a sack and mortar in an iron pot or kettle, as we had no buckets except wooden buckets and a wooden bucket wouldn't last long for either brick or mortar, and this was before the age of G.I. buckets. This was the first firelace in northern Solano County. My father occupied this house until 1861, when he completed the Old Stone House on Rancho " Ned Wolfskill
John Reid Wolfskill in 1861 began building a new house made of locally quarried stone to replace the "Old Wood House" that he had been living in for at least the last decade. He had been sharing the old house up to that point with his brother Sarchel and Sarchel's family, but when John and his family finally moved into the new house, Sarchel received the old house for his own. The "Old Wood House" then became the Sarchel Wolfskill House, which Sarchel sometime in the 1870s apparently rebuilt and/or remodeled to his own tastes and conveniences. We have not found any photos of the "Old Wood House" in its original state when John Reid Wolfskill still lived there, but several photos survive of the house after its ownership passed to Sarchel. Third House - The Old Stone HouseThe third house my father built was a beautiful stone house built of stone quarried in the hills at the S.W. corner of the Rio de los Putos Ranch, Solano county, California. He secured a stone mason, had him examine the stone as to its condition for building material, and upon the stone masons report he decided to erect a house for himself of that material. The stone mason quarried the stone, faced and prepared it for the erection of the house. Those stones that were exposed to the outside walls of the house were dressed and presented a very neat and substantial appearance. The cornice, was of redwood timber blocks painted and sanded while the paint was yet fresh and the sand adherring gave a sandstone finish which was very ornamental yet very plain and was such as was permitted repainting and sanding which refreshed the cornice and it appeared as a new cornice. The windows were large and plentiful. The doors were convenient and placed where necessary. There was a veranda on three sides of the building up stairs and down. The small bedchambers were entered from the veranda and provided with door windows where necessary. The windows and doors were so arranged they provided a draft or ciculation for all rooms during the hot season of the year. There were large living rooms, large dining room, kitchen, pantry, and four fireplaces. The fireplaces were beautiful as in their construction, there was one solid stone for the back of the fireplace, one solid stone for the throat or where it entered the flu, one each solid stones for the jambs, one solid stone for the arch, and one solid stone for the immense hearths. It was a beautiful and durable house and provided with arrangements for such comfort and convenience. It was a grand old structure and provided a beautiful home. The four main rooms were immense. They were on the main portion of the building, one immediately above the other. The bed chamberts were on the L, as well as the dining room kitchen and pantries. [Ned Wolfskill notes in a caption on the back of a photo of the house that is shown below that the house was an "L shape".] The four bedchambers were on the second floor and were all very large and comfortable. The main entrance was from the north, but owing to the violent north winds that entrance was abandoned and all conveyances came to the south end of the house where the kitchen and dining rooms were located. The main entrance was into or in a portico to the front door, leading into the main hall which contained a winding stair with a beautiful mainpost which the railing of the stairs was securely attached. This winding stair permitted you to reach the upper floor from the inside of the building, an outer stairs provided communication with the outside or veranda. All the rooms up stairs had entrances from the veranda. The portico was floored or decked and ceiled and supported by columns, which were painted and sanded which produced a beautiful effect. The front entrance was of a beautiful effect and it was unfortunate it could not or was not utilized. I think the most elaborate gathering on that old front entrance was the wedding of my youngest sister Fannie to Mr. Taylor. The dancing platform and accommodations for visitors was on this platform on the north side of the house and this portico furnished seats and a complete view of the couple dancing on the platform beneath. This stone house was thown down by the earthquake of 1892. It was never reoccupied. Mr. Tyalor built the present house on the site of the old stone structure. Ned Wolfskill
The Winters EarthquakeThe Old Stone House that John Reid Wolfskill built was severely damaged on April 19, 1892 by a 6.4 Magnitude earthquake, which was followed two days later on April 21 by a 6.2 Magnitude aftershock. No one lived in this house ever again, and it was soon torn down and replaced by the house described in the next section below. The tremblors that toppled the Old Stone House were called the Vacaville–Winters earthquakes, and they were felt throughout the San Francisco Bay and Central Sacramento Valley areas. But damage was greatest in Winters, where the amount of destruction indicates an earthquake intensity of IX (violent) on the Modified Mercalli scale. Although the cost of damage from these twin quakes was estimated at $225,000 to $250,000 (very high for those days), only one person was killed. No surface faulting or rupture seems to have resulted from either quake. Shown below on the left and in the middle are photographs of the damaged house, and a third photo to the right taken by photographer Walter G. Hemenway, a Wolfskill family relative, shows damage to the historic Hotel DeVilbiss in nearby Winters. The DeVilbiss today houses the well-known Buckhorn Saloon and Restaurant.
Fourth House - The Taylor-Wolfskill Mansion
The Sarchel Wolfskill House
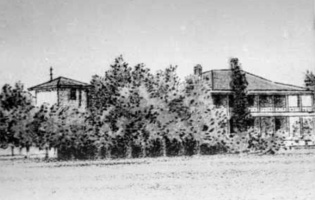
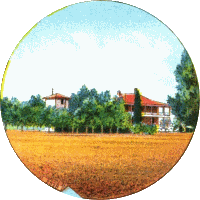
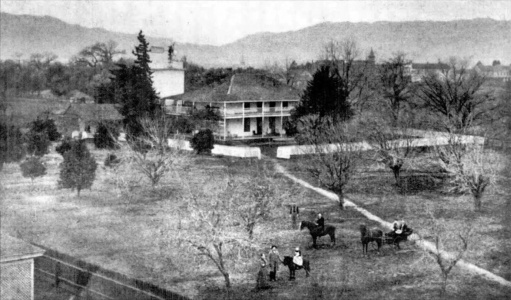
The Mathus Wolfskill HouseMathus Wolfskill was the first of John Reid Wolfskill's younger brothers to join John in California at the Putah Creek Rancho - Mathus arriving in 1850 after crossing the plains with his family in a covered wagon. John set Mathus up with a large plot of land on the north side of Putah Creek, and here at the Putah Creek crossing near the present town of Winters Mathus about 1852 built an adobe house for his home. Mathus then relocated with his son Joseph Cooper Wolfskill in 1866 to Suisun Valley, where he lived with Joseph in the Wetmore House, and later in a two-story Victorian mansion that Joseph built in 1885 in front of the Wetmore House. Two years after Mathus made the move to Suisun Valley, he sold the old house at Putah Creek to Theodore Winters, who is credited as the founder of the town of Winters when a railroad line was extended north in 1875 across Putah Creek to reach his property. He later sold this house in 1886 to the Baker family, but it was abandoned soon after when it was toppled in 1892 by the Winters Earthquake. Dorothy O'Neill (2009, p. 37) in her pictorial history of Winters identifies the two-story house in the photo on the right as the Matthus Wolfskill house in the 1880s, with members of Baker's family standing out in front. However, the house shown here looks very similar to photos we have of Sarchel Wolfskill's house, so similar that it makes us wonder if the photo here might be misidentified?
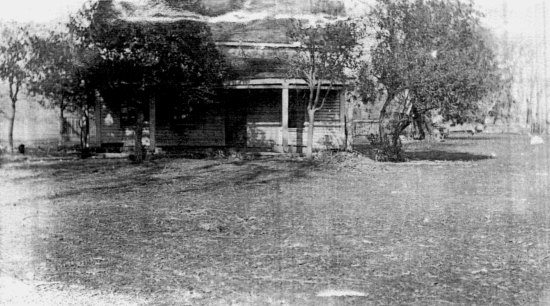
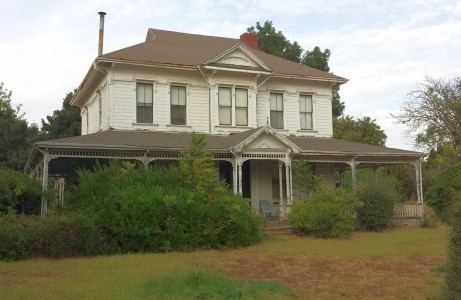
More Wolfskill Houses:
|
 Wolfskill Houses at the Putah Creek Rancho
Wolfskill Houses at the Putah Creek Rancho 
